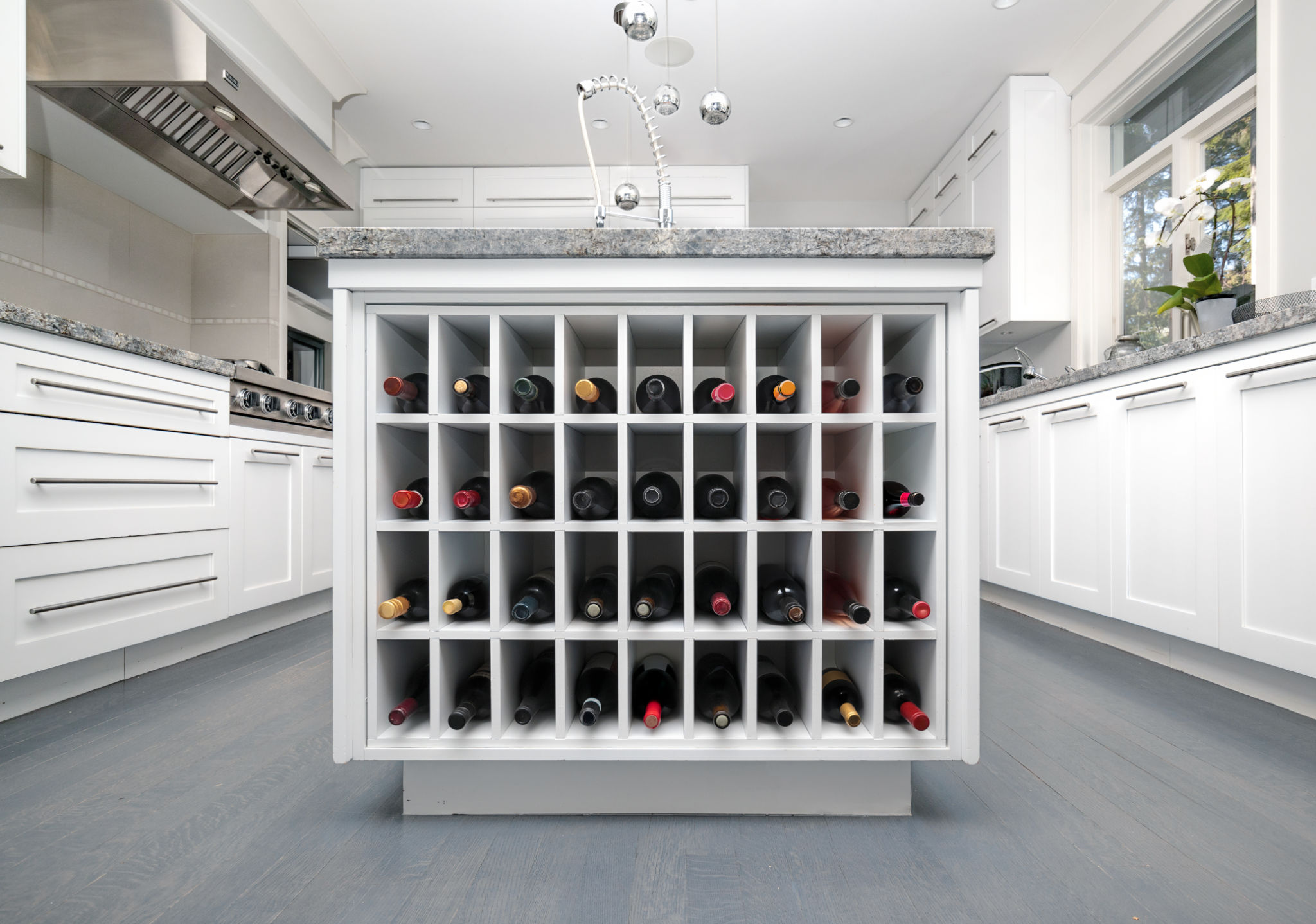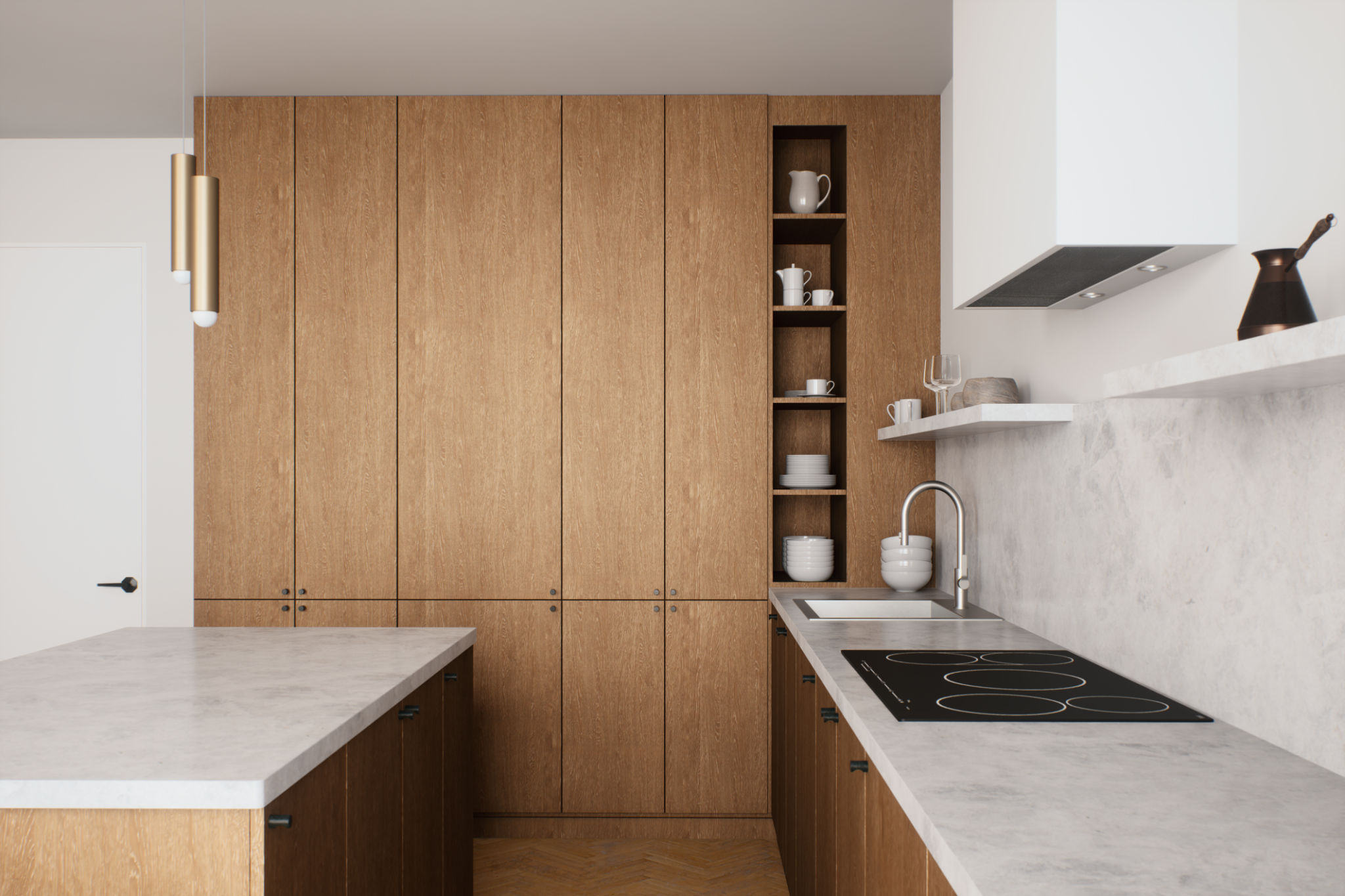How to Maximize Space with Custom Cabinets in Small Vancouver Apartments
Understanding the Need for Custom Cabinets
Living in a small Vancouver apartment presents unique challenges, especially when it comes to storage. Limited space means you need to be strategic about how you organize your belongings. This is where custom cabinets become invaluable. Unlike standard storage solutions, custom cabinets can be tailored to fit the specific dimensions and needs of your apartment, maximizing every inch of space.
One of the main benefits of custom cabinets is the ability to utilize awkward spaces that are often wasted with standard furniture. Whether it's a narrow nook or a sloped ceiling, custom solutions can transform these areas into functional storage.

Designing Cabinets for Functionality
When designing custom cabinets for a small apartment, functionality should be at the forefront of your considerations. Think about what you need to store and how often you need to access these items. This will help you determine the ideal layout and features of your cabinets.
Consider incorporating a mix of open shelving and closed storage. Open shelves are perfect for displaying decorative items or easy-to-reach essentials, while closed cabinets can hide clutter and keep your space looking tidy. You might also want to integrate pull-out drawers, which offer easy access to items stored at the back of deep cabinets.

Optimizing Vertical Space
In a small apartment, making use of vertical space is crucial. Custom cabinets can be designed to extend all the way up to the ceiling, providing additional storage without taking up valuable floor space. This is especially useful in areas like kitchens and bathrooms, where every inch counts.
Installing cabinets above doorways is another clever way to add storage without encroaching on living space. These overhead cabinets can store less frequently used items, keeping them out of sight but still easily accessible when needed.

Incorporating Multi-Functional Features
To maximize functionality, consider incorporating multi-functional elements into your custom cabinet design. For example, a fold-down desk can be integrated into a kitchen cabinet, providing a workspace that can be tucked away when not in use. Similarly, a pull-out table can serve as an extra dining or work surface as needed.
Another innovative idea is to include built-in lighting within your cabinets. This not only enhances the visibility of your stored items but also adds an element of sophistication and ambiance to your living space.
Selecting the Right Materials and Finishes
The materials and finishes you choose for your custom cabinets can have a significant impact on both their functionality and aesthetic appeal. Opt for durable materials that can withstand daily wear and tear, especially in high-traffic areas like kitchens and bathrooms.
In terms of finishes, lighter colors can help make a small space feel larger and more open. However, don't shy away from darker tones if they complement your overall decor style. The key is to strike a balance between practicality and personal preference.

Working with Professionals
To ensure that your custom cabinets meet all your needs and expectations, it’s wise to collaborate with professional designers or carpenters. They have the expertise to create innovative solutions tailored specifically for your space. Moreover, they can offer insights into the latest trends and technologies in cabinetry design.
Before starting any project, it’s important to communicate your vision and requirements clearly. This will help the professionals understand your needs better and provide you with a design that aligns perfectly with your lifestyle.
By investing in custom cabinets for your small Vancouver apartment, you can maximize space, enhance functionality, and create a home environment that is both stylish and efficient.